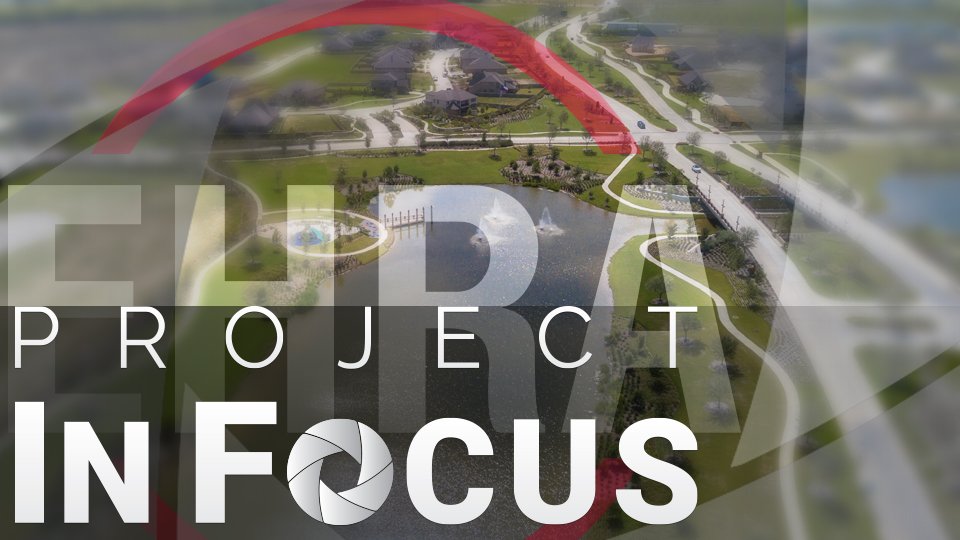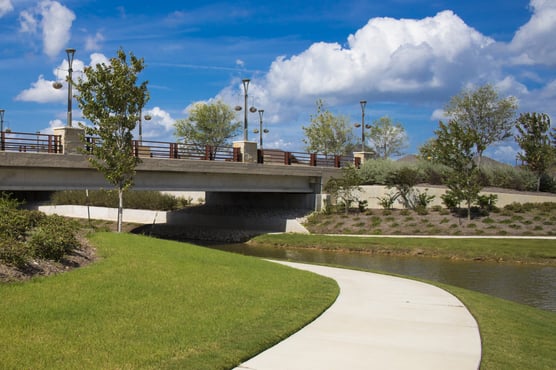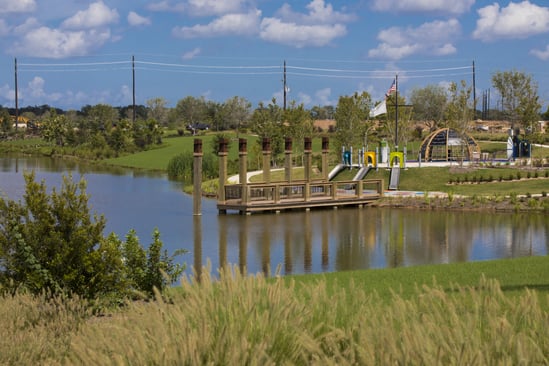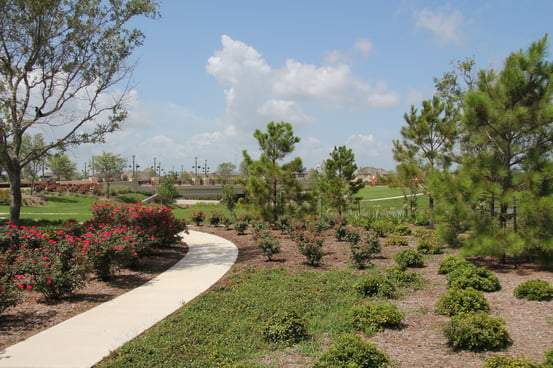Northpark Drive Mobility Project
EHRA completed preliminary engineering, phase one environmental site assessment and schematic development for the widening of Northpark Dr. between US 59 and Woodland Hills Dr. EHRA also provided program management, drainage analysis and design, traffic engineering, environmental documentation and schematic design for the roadway, as well as grade separation at the Loop 494/UPRR railroad crossing.
EHRA conducted traffic operations and access management studies for the Northpark Dr. corridor. This corridor is approximately 2.2 miles long and has major signalized and unsignalized intersections and driveways that access various subdivisions and industrial developments. These studies laid the groundwork for the widening of Northpark Dr. from a four-lane boulevard cross-section to a six-lane boulevard complete street. The new street design includes low impact development drainage, conventional drainage, a grade separation at the UPRR crossing with mechanically stabilized earth retaining walls, two at-grade crossings for bi-directional frontage access, reconstruction of two concrete bridges over a diversion channel, intersection improvements, a roadway-adjacent multiuse path and traffic signal improvements.
Drainage analysis and design included hydrologic and hydraulic studies of both existing and proposed conditions to demonstrate that proposed project components would not adversely affect the 100-year floodplain in the area. The roadway and traffic designs contained horizontal and vertical alignments, cross-sections, plan and profile, sidewalk and bicycle accommodations, intersection layouts, traffic control plans and signing and pavement markings.
As the program management firm, EHRA coordinated with TxDOT, UPRR, the City of Houston Council District E, COH Planning and Development Department, COH Public Works and Engineering Department, Montgomery County, Harris County, HCFCD and area residents throughout the project.
Houston Community College Campus Expansion
EHRA was selected as one of two firms to provide professional surveying services under contract to Houston Community College System.
Peoples Road
EHRA conducted a traffic engineering study to identify the impacts of a proposed master development located near the intersection of FM 1488 and Peoples Road in the City of Conroe.
Greens Bayou Trail Phase 3
Identified as a top priority during the development of the District’s Parks Master Plan, this portion of trail was the first phase of over two miles of planned trails to provide connectivity and recreation for District residents.
MUD 43
EHRA offered its Landscape Architectural services to complete a Parks and Trails Master Plan for the District.






