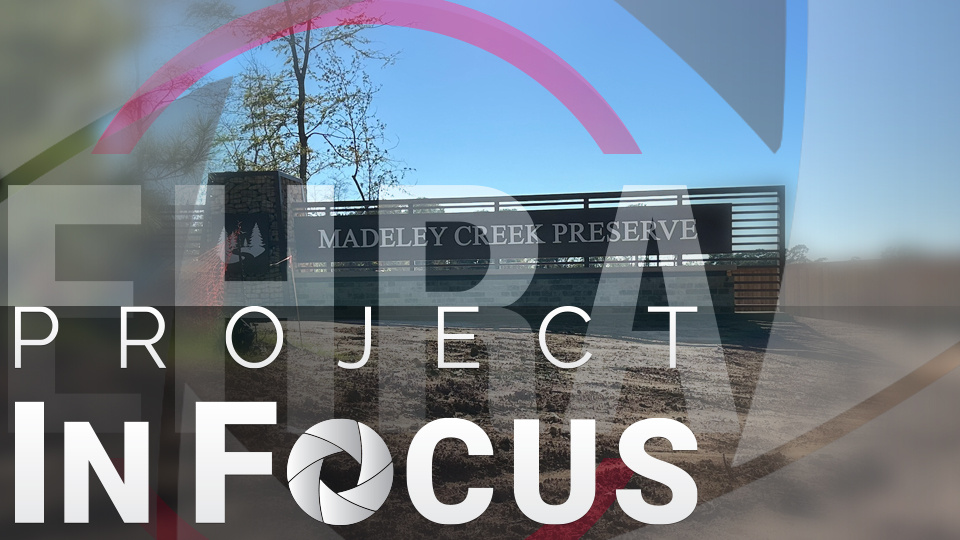

EHRA assisted with the district creation of Montgomery County Municipal Utility District No. 126 to accommodate a ±329 acre master planned community located in northern Montgomery County in the City of Conroe, south of League Line Road, west of Longmire Road, and adjacent to Lake Conroe.
The purpose of this project was to convert the existing at-grade crossing of Brazoria County Road 56 (CR 56) and State Highway 288 (SH 288) into a diamond interchange that includes a new overpass bridge. Coordination with TXDOT, area landowners, utility companies, and Brazoria County was integral in obtaining approval and acceptance of the project.
EHRA completed a site-specific planning and visioning study for the proposed 470-acre San Jacinto Boulevard District (SJBD) in Baytown, Texas.
EHRA was selected by the client to provide engineering design and to serve as District Engineer for the 2,400 acre Towne Lake Development. Our survey department retraced the overall boundary and performed a topographic survey of the site.
Project totaled 640 acres including 1256 Residential Lots. EHRA designed, created construction plans, publicly bid and preformed Construction management.
No matter the size of a project, when it comes to preparing a drainage analysis for a proposed development, it is safe to assume nothing will be simple. We have learned over the years to take nothing for granted and to never utter the words “This one should be pretty simple” out loud.
PROJECT OVERVIEW
EHRA was grateful to partner with Beazer Homes on a 53.4-acre proposed single-family residential development to be known as Madeley Creek Preserve in Conroe, Texas. The property was heavily wooded with two streams bisecting it. A deeper dive into the property showed significant change in elevation across the site with two tributaries, Madeley Creek and Teas Creek, extending through the property and joining at a confluence along the southern boundary. In addition, two smaller unnamed tributaries also provided conveyance for offsite sheet flow from properties east of the proposed development to Madeley Creek.
DESIGNING A SOLUTION
Preparing a drainage plan for Madeley Creek Preserve was challenging due to several factors. We had to design a detention system that accommodated the drainage constraints of the development while preserving the natural creeks and streams, which were classified as jurisdictional streams according to a wetlands delineation study. In addition, we needed to ensure that homes were designed outside of any floodplain areas.
Madeley Creek and Teas Creek are unstudied streams with no mapped FEMA floodplain through the proposed development area; therefore, EHRA analyzed the streams to determine the floodplain extents and water surface elevations. These helped us determine whether the floodplain was within or beyond the banks of each stream and what the minimum elevations for homes needed to be for them to remain outside of the floodplain.
EHRA prepared an unsteady hydraulic model for the proposed Madeley Creek Preserve project to analyze the two streams bisecting the property and to incorporate the proposed detention system and stream crossings into the model to show that the drainage improvements would not adversely impact the existing flood hazard conditions surrounding the proposed development. The analysis considered all existing sheet flows from the north, east and west that drained through the property, with the objective of not disrupting or blocking any sheet flow draining to Madeley Creek in predevelopment conditions.
The drainage plan for the proposed development included two detention basins, one on the southeast side of the property and one on the southwest side of the property, positioned at locations to receive the developed runoff from the overall development and discharge into the creeks at the allowable restricted rate to not increase overall peak flows. The basins were also placed in locations where offsite flows could pass through the basins, as needed, to continue to be conveyed to Madeley Creek and Teas Creek.
The analysis also considered two roadway crossings (one bridge crossing and one culvert crossing) for Madeley Creek and Teas Creek to connect the east and west sides of the development. These crossings were sized based on a 100-year storm event. The overall analysis showed that the proposed drainage improvements effectively mitigated the increased runoff from the single-family residential development while minimizing impacts to the natural beauty of the stream. The analysis showed no increase in total peak flow or water surface elevations beyond the property boundary for both streams.
LEARNING FROM CHALLENGES
This small 53.4-acre development posed a big challenge for the team to come up with a drainage plan that considered the many constraints for this property, including its small size and drastic topography. The team succeeded in finding an efficient solution that was approved by the City of Conroe, allowing the property to move forward with development. This project was a great example of the type of project with lots of learning experiences, the biggest of which is to make sure not to jinx yourself in the early stages of a project by assuming something is going to be easy. Every project has its own challenges, no matter the size.
